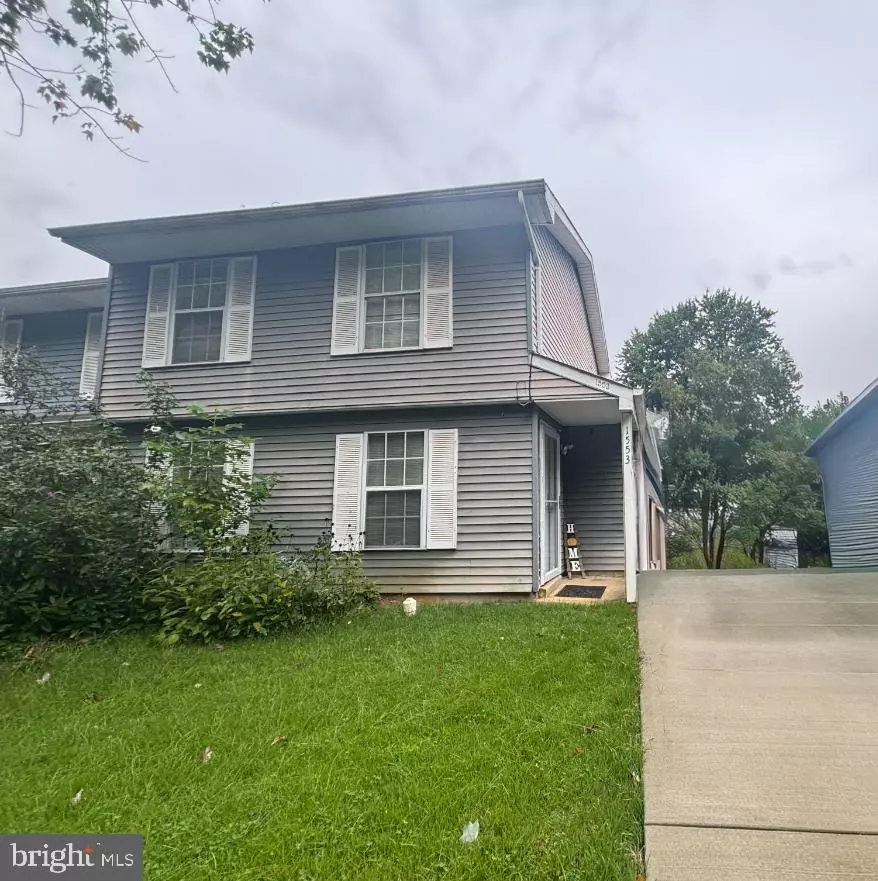
1553 STAR PINE DR Annapolis, MD 21409
2 Beds
2 Baths
1,060 SqFt
Open House
Sun Oct 19, 11:15am - 1:15pm
UPDATED:
Key Details
Property Type Single Family Home, Townhouse
Sub Type Twin/Semi-Detached
Listing Status Active
Purchase Type For Sale
Square Footage 1,060 sqft
Price per Sqft $326
Subdivision Whispering Woods
MLS Listing ID MDAA2127724
Style Side-by-Side,Other
Bedrooms 2
Full Baths 1
Half Baths 1
HOA Fees $330/ann
HOA Y/N Y
Abv Grd Liv Area 1,060
Year Built 1985
Annual Tax Amount $3,146
Tax Year 2024
Lot Size 3,341 Sqft
Acres 0.08
Property Sub-Type Twin/Semi-Detached
Source BRIGHT
Property Description
The main level boasts an open-concept living room, kitchen, and dining area, complete with a half bath and shared laundry. Enjoy abundant natural light and direct access to a ground-level deck, a spacious fenced yard, and a storage shed.
Upstairs you'll find the master bedroom with a walk-in closet, a second bedroom with ample storage, and a full bathroom. The home features elegant engineered wood flooring, with tile in wet areas.
Conveniently located with easy access to RT 50, I-97, and I-95, making commutes to Annapolis, Washington D.C., and Baltimore effortless.
Location
State MD
County Anne Arundel
Zoning R5
Rooms
Other Rooms Living Room, Dining Room, Primary Bedroom, Bedroom 2, Kitchen, Bathroom 1
Interior
Interior Features Ceiling Fan(s), Combination Kitchen/Dining, Floor Plan - Traditional, Wood Floors
Hot Water Electric
Heating Heat Pump(s)
Cooling Central A/C
Flooring Wood, Ceramic Tile
Equipment Refrigerator, Stove, Range Hood, Dishwasher, Disposal, Dryer, Washer
Fireplace N
Appliance Refrigerator, Stove, Range Hood, Dishwasher, Disposal, Dryer, Washer
Heat Source Electric
Laundry Main Floor
Exterior
Exterior Feature Deck(s)
Garage Spaces 2.0
Fence Rear
Amenities Available Water/Lake Privileges
Water Access N
View Street, Garden/Lawn
Roof Type Shingle
Street Surface Paved
Accessibility None
Porch Deck(s)
Road Frontage City/County
Total Parking Spaces 2
Garage N
Building
Lot Description Cleared, Level
Story 2
Foundation Slab
Above Ground Finished SqFt 1060
Sewer Public Sewer
Water Public
Architectural Style Side-by-Side, Other
Level or Stories 2
Additional Building Above Grade, Below Grade
Structure Type Dry Wall
New Construction N
Schools
Middle Schools Severn River
High Schools Broadneck
School District Anne Arundel County Public Schools
Others
Pets Allowed Y
HOA Fee Include Other,Common Area Maintenance
Senior Community No
Tax ID 020392590033163
Ownership Fee Simple
SqFt Source 1060
Security Features Smoke Detector
Acceptable Financing Contract, Cash
Horse Property N
Listing Terms Contract, Cash
Financing Contract,Cash
Special Listing Condition Standard
Pets Allowed No Pet Restrictions







