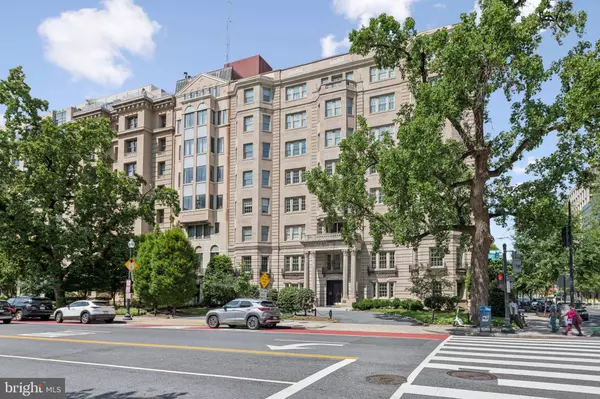1026 16TH ST NW #801 Washington, DC 20036
2 Beds
2 Baths
1,700 SqFt
UPDATED:
Key Details
Property Type Condo
Sub Type Condo/Co-op
Listing Status Active
Purchase Type For Sale
Square Footage 1,700 sqft
Price per Sqft $764
Subdivision Dupont
MLS Listing ID DCDC2213890
Style Beaux Arts
Bedrooms 2
Full Baths 2
Condo Fees $2,108/mo
HOA Y/N N
Abv Grd Liv Area 1,700
Year Built 1923
Available Date 2025-08-31
Tax Year 2022
Property Sub-Type Condo/Co-op
Source BRIGHT
Property Description
The stately circular drive and dramatic wrought iron door herald the elegance within: a refined lobby with black-and-white tile flooring and weekday concierge service. The building blends classic residential elegance with mixed-use convenience, offering a uniquely metropolitan lifestyle.
Inside, the 2 bedroom, 2 bath home spanning nearly 1,700 SF is rich with original details—high ceilings, plaster ceiling moldings, solid wood doors, and warm hardwood floors throughout. The expansive layout includes a formal dining room framed by graceful columns, a sunlit master suite with a bay window and walk-in closet, and thoughtfully appointed window treatments that elevate each space. The second bedroom includes French doors to a charming balcony for private enjoyment of fresh breezes.
The modern stainless gourmet kitchen impresses with top-of-the-line appliances, including a Viking 4-burner range with grill and griddle, a Sub-Zero refrigerator/freezer, and a private back entrance with stair access for added functionality.
This elegant residence is served by two elevators and enjoys exceptionally low maintenance. While there is no on-site parking, the unbeatable location places world-class dining, culture, and transit within easy reach.
A true Washington classic, offering history, elegance, and cosmopolitan convenience in equal measure.
Location
State DC
County Washington
Zoning R
Rooms
Main Level Bedrooms 2
Interior
Hot Water Other
Heating Central
Cooling Central A/C
Flooring Hardwood
Heat Source Natural Gas
Exterior
Exterior Feature Balcony
Amenities Available Concierge, Elevator, Extra Storage, Laundry Facilities
Water Access N
Accessibility Elevator
Porch Balcony
Garage N
Building
Story 1
Unit Features Mid-Rise 5 - 8 Floors
Sewer Public Sewer
Water Public
Architectural Style Beaux Arts
Level or Stories 1
Additional Building Above Grade, Below Grade
New Construction N
Schools
High Schools Wilson Senior
School District District Of Columbia Public Schools
Others
Pets Allowed Y
HOA Fee Include Air Conditioning,Common Area Maintenance,Ext Bldg Maint,Gas,Heat,Laundry,Lawn Maintenance,Management,Pest Control,Reserve Funds,Snow Removal,Sewer,Trash,Taxes,Water
Senior Community No
Tax ID 0184//0830
Ownership Cooperative
Special Listing Condition Standard
Pets Allowed Dogs OK, Cats OK






