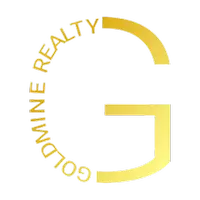124 GLORY MAPLE LANE LN Downingtown, PA 19335
4 Beds
4 Baths
2,960 SqFt
UPDATED:
Key Details
Property Type Townhouse
Sub Type Interior Row/Townhouse
Listing Status Active
Purchase Type For Rent
Square Footage 2,960 sqft
Subdivision Mapleview
MLS Listing ID PACT2103594
Style Colonial,Contemporary
Bedrooms 4
Full Baths 3
Half Baths 1
HOA Fees $8/mo
HOA Y/N Y
Abv Grd Liv Area 2,320
Year Built 2024
Available Date 2025-07-11
Lot Dimensions 0.00 x 0.00
Property Sub-Type Interior Row/Townhouse
Source BRIGHT
Property Description
Spread across three beautifully finished levels, you'll find plenty of space to relax, entertain, or work from home.
The lower level (ground level) offers a blank canvas for you to paint with its own full bath. Make this your 4th bedroom, an in home office or fitness area, craft room or second room for everyone to gather for a movie or game night. There are multiple closets for storage and a slider that offers a view to the OPEN SPACE.
Cook or bake like a world class chef in the gourmet kitchen, complete with stainless appliances, pantry, huge island and loads of counter space.
The third floor completes the home with the convenience of the laundry just outside the bedrooms. The primary en suite offers a large closet and spa like bath after a long day at work or at play.
The attached garage adds convenience, while the home's fresh, like-new condition means you can move right in without a worry.
Once outside you can enjoy peaceful open space views from the spacious deck or the GROUND LEVEL LOWER LEVEL that backs to OPEN SPACE and trails throughout the community. Located just across the street from Applecross Country Club, you'll have quick access to golf, swimming, tennis, and fitness amenities.
And of course, all of this is within the award-winning Downingtown Area School District.
Don't miss your chance to rent this spotless, move-in-ready home that truly has it all!
Tenant will fill out a PAR application and also apply on line at with NTN link.
Location
State PA
County Chester
Area East Brandywine Twp (10330)
Zoning RESIDENTIAL
Rooms
Other Rooms Primary Bedroom, Bedroom 4, Kitchen, Family Room, Laundry, Bathroom 2, Bathroom 3, Half Bath
Basement Walkout Level, Daylight, Full
Interior
Interior Features Breakfast Area, Carpet, Combination Dining/Living, Combination Kitchen/Dining, Dining Area, Entry Level Bedroom, Floor Plan - Open, Kitchen - Eat-In, Kitchen - Gourmet, Kitchen - Island, Pantry, Recessed Lighting, Bathroom - Soaking Tub, Bathroom - Stall Shower, Upgraded Countertops, Walk-in Closet(s)
Hot Water Natural Gas
Heating Forced Air
Cooling Central A/C
Flooring Luxury Vinyl Tile, Carpet
Inclusions Washer, dryer, refrigerator
Equipment Built-In Microwave, Built-In Range, Dishwasher, Disposal, Dryer - Electric, Dryer - Front Loading, Energy Efficient Appliances, Washer, Water Heater
Furnishings No
Fireplace N
Appliance Built-In Microwave, Built-In Range, Dishwasher, Disposal, Dryer - Electric, Dryer - Front Loading, Energy Efficient Appliances, Washer, Water Heater
Heat Source Natural Gas
Laundry Upper Floor
Exterior
Parking Features Garage - Front Entry, Garage Door Opener, Inside Access
Garage Spaces 1.0
Water Access N
View Scenic Vista, Trees/Woods
Roof Type Architectural Shingle
Accessibility None
Attached Garage 1
Total Parking Spaces 1
Garage Y
Building
Lot Description Backs - Open Common Area, Backs to Trees, Rear Yard
Story 3
Foundation Concrete Perimeter
Sewer Public Sewer
Water Public
Architectural Style Colonial, Contemporary
Level or Stories 3
Additional Building Above Grade, Below Grade
New Construction N
Schools
Elementary Schools Brandywine Wallace
Middle Schools Downingtown
High Schools Downingtown Hs West Campus
School District Downingtown Area
Others
Pets Allowed Y
Senior Community No
Tax ID 30-02 -0616
Ownership Other
SqFt Source Estimated
Miscellaneous Common Area Maintenance,Grounds Maintenance,HOA/Condo Fee,HVAC Maint,Lawn Service,Trash Removal
Pets Allowed Case by Case Basis, Dogs OK, Pet Addendum/Deposit






